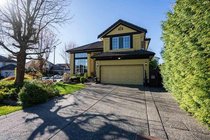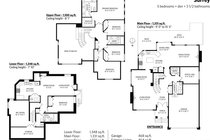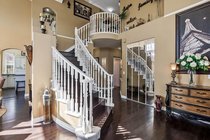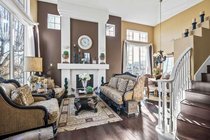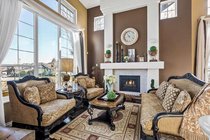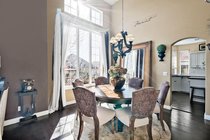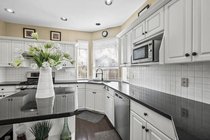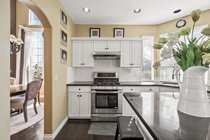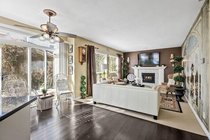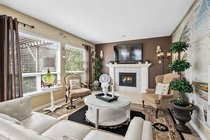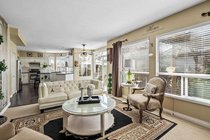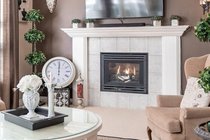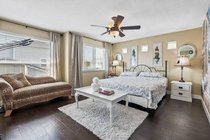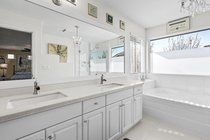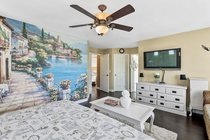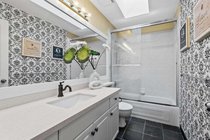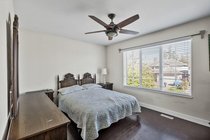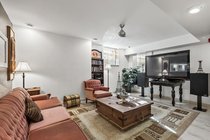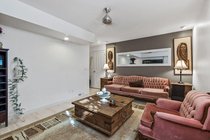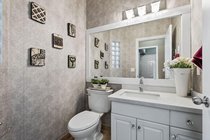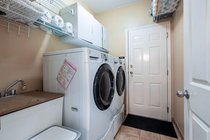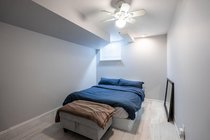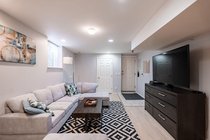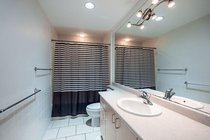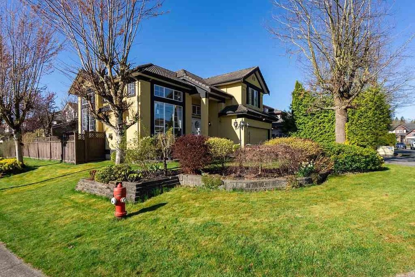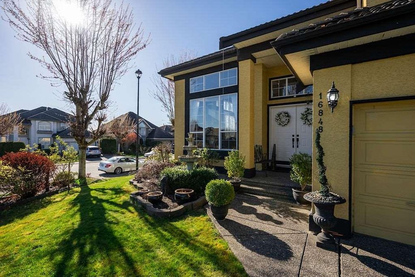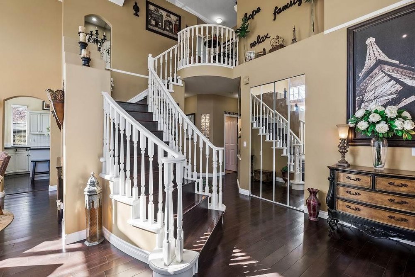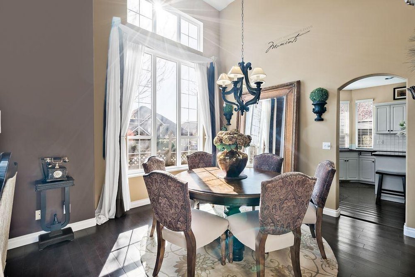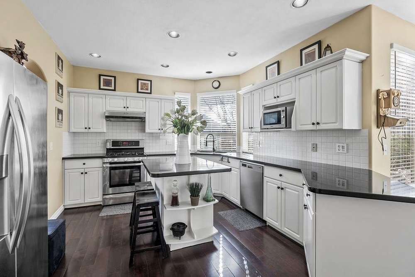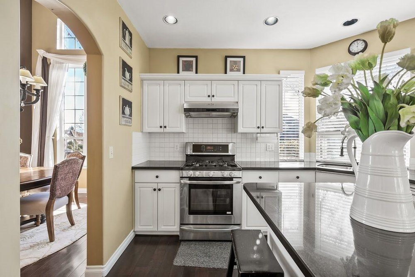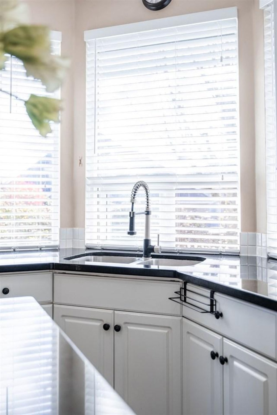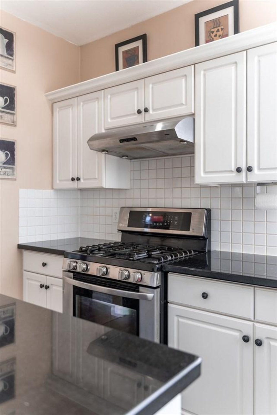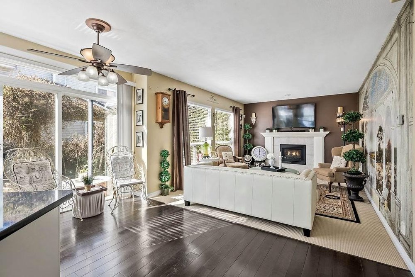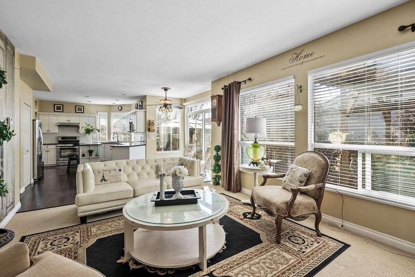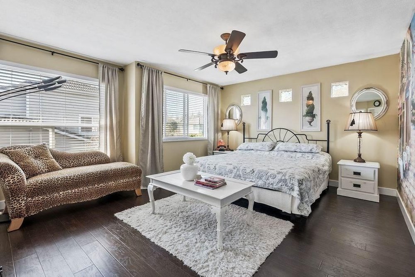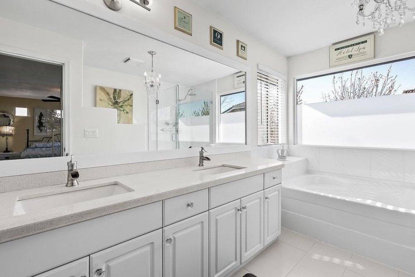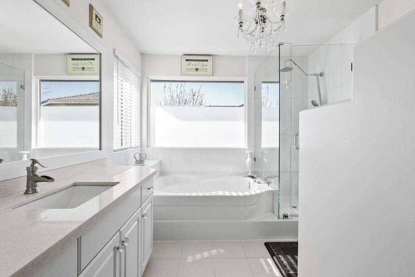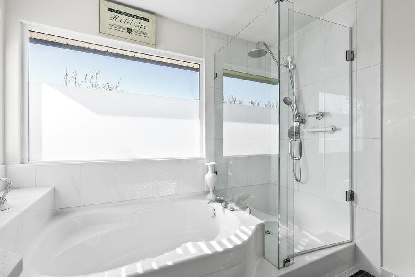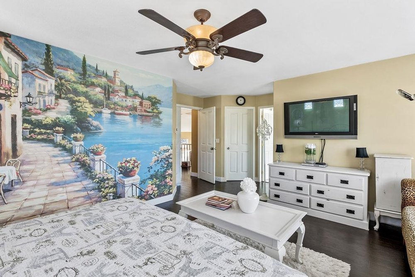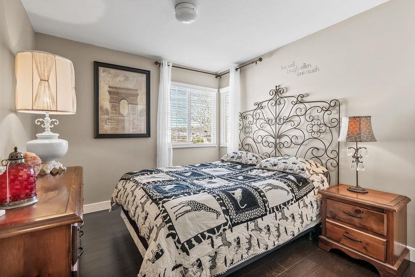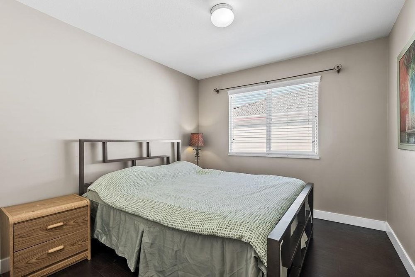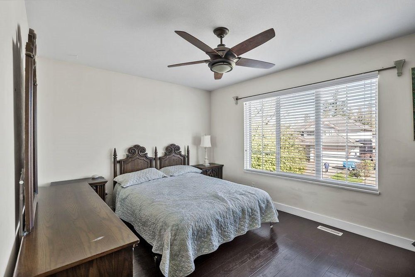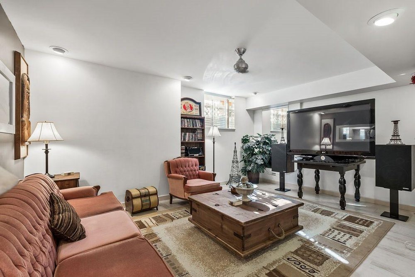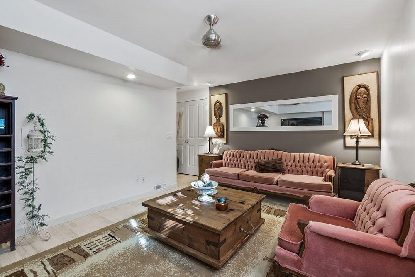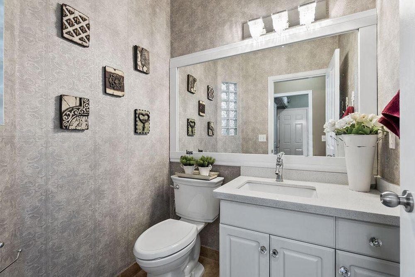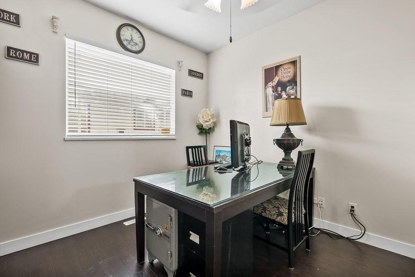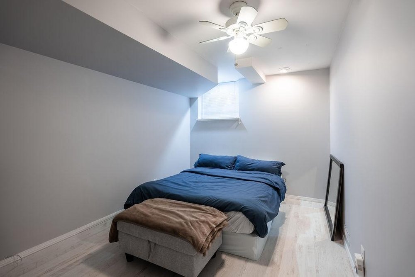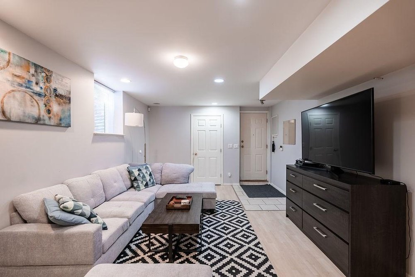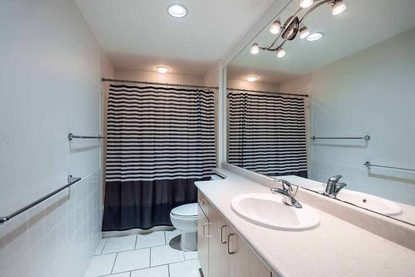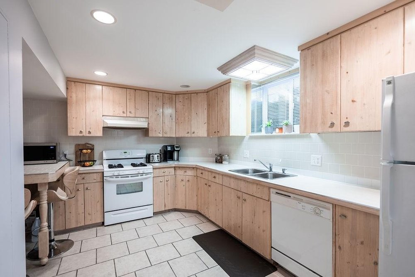Mortgage Calculator
16848 83A Avenue, Surrey
This stunning home is located in the sought after "Silver Ridge" Parklane development - a quiet and serene Fleetwood neighbourhood steps from Coast Meridian Elementary, Surrey Sport and Leisure Centre and near the new planned Skytrain expansion station. Rondriso farms is a couple of blocks down for your fresh farm products and for your annual pumpkin patch. Sitting on a corner lot, this 3779 sq. ft. 3 level home oozes elegance and grandeur as you enter with its 18ft. ceilings that extends to the bright formal living and dining rooms. The open kitchen has granite counters, an island, gas stove and eating area that connects to a spacious family room with large windows and gas fireplace overlooking the private backyard. Bonus! Fully finished income generating suite with a private entrance.
Taxes (2020): $4,327.05
Amenities
Features
Site Influences
| MLS® # | R2568627 |
|---|---|
| Property Type | Residential Detached |
| Dwelling Type | House/Single Family |
| Home Style | 2 Storey w/Bsmt. |
| Year Built | 1997 |
| Fin. Floor Area | 3779 sqft |
| Finished Levels | 3 |
| Bedrooms | 6 |
| Bathrooms | 4 |
| Taxes | $ 4327 / 2020 |
| Lot Area | 5996 sqft |
| Lot Dimensions | 58.17 × 31.23 |
| Outdoor Area | Fenced Yard,Patio(s) |
| Water Supply | City/Municipal |
| Maint. Fees | $N/A |
| Heating | Forced Air, Natural Gas |
|---|---|
| Construction | Frame - Wood |
| Foundation | Concrete Perimeter |
| Basement | Fully Finished,Separate Entry |
| Roof | Tile - Concrete |
| Floor Finish | Hardwood, Laminate, Tile |
| Fireplace | 2 , Natural Gas |
| Parking | Garage; Double |
| Parking Total/Covered | 6 / 2 |
| Parking Access | Front |
| Exterior Finish | Mixed |
| Title to Land | Freehold NonStrata |
Rooms
| Floor | Type | Dimensions |
|---|---|---|
| Below | Kitchen | 14'4 x 11'0 |
| Below | Dining Room | 8'0 x 12'0 |
| Below | Living Room | 12'6 x 12'0 |
| Below | Bedroom | 12'2 x 16'1 |
| Below | Bedroom | 13'1 x 10'0 |
| Below | Storage | 20'4 x 6'8 |
| Above | Master Bedroom | 16'6 x 13'11 |
| Above | Bedroom | 10'1 x 9'6 |
| Above | Bedroom | 10'1 x 9'8 |
| Above | Bedroom | 15'11 x 10'7 |
| Above | Walk-In Closet | 7'8 x 5'8 |
| Main | Patio | 11'3 x 11'9 |
| Main | Patio | 28'8 x 13'4 |
| Main | Eating Area | 8'11 x 8'11 |
| Main | Family Room | 16'9 x 12'9 |
| Main | Office | 11'5 x 10'1 |
| Main | Other | 18'4 x 26'7 |
| Main | Foyer | 7'0 x 10'5 |
| Main | Living Room | 14'6 x 14'7 |
| Main | Dining Room | 13'0 x 9'7 |
| Main | Kitchen | 12'0 x 11'2 |
| Main | Porch (enclosed) | 8'1 x 7'2 |
| Bsmt | Laundry | 6'0 x 7'4 |
Bathrooms
| Floor | Ensuite | Pieces |
|---|---|---|
| Main | N | 2 |
| Above | N | 4 |
| Above | Y | 5 |
| Below | N | 4 |

