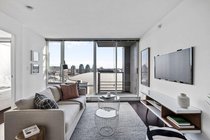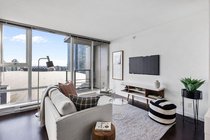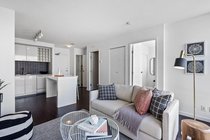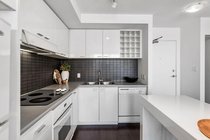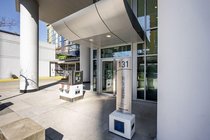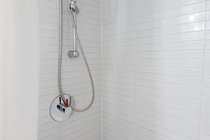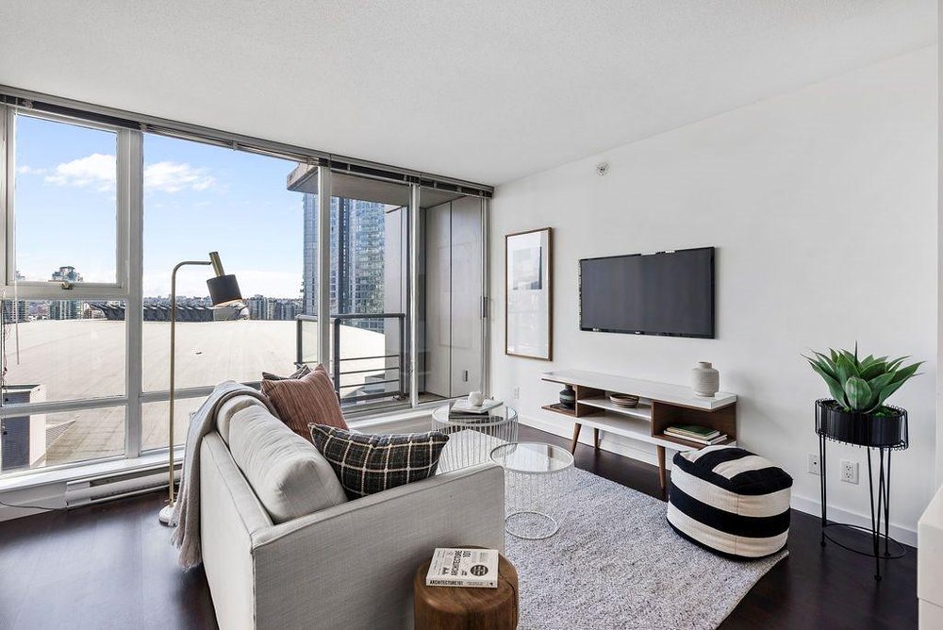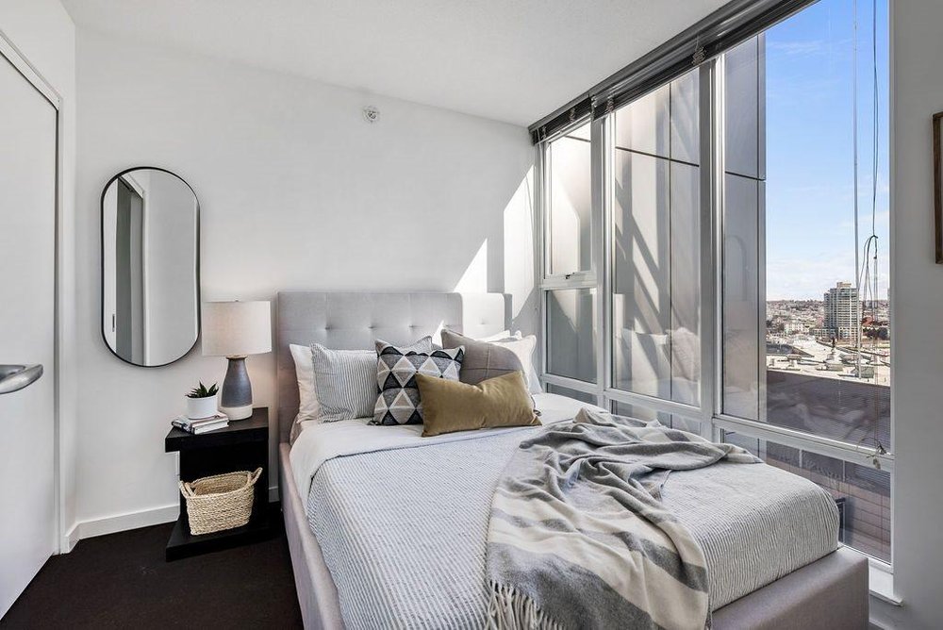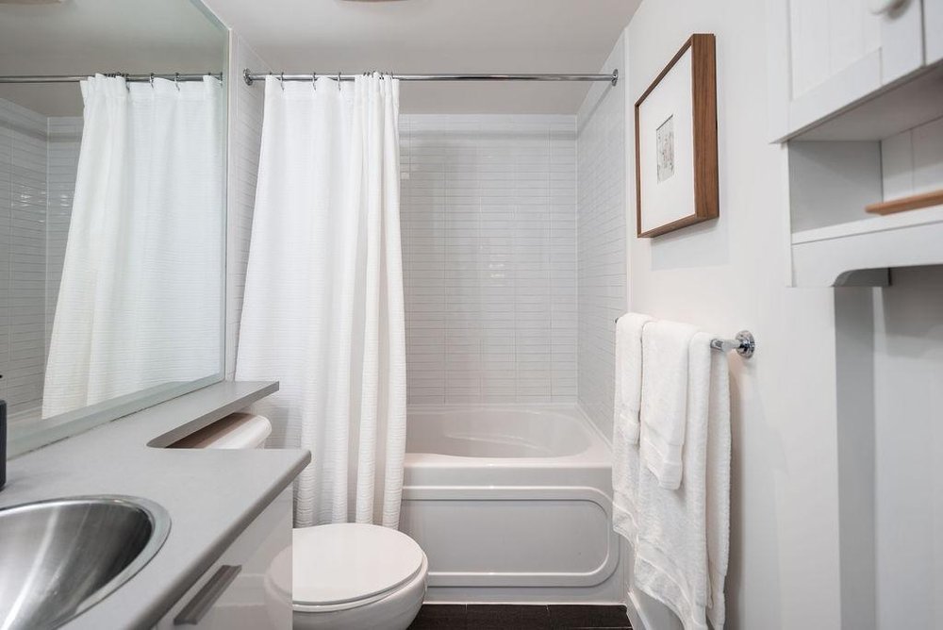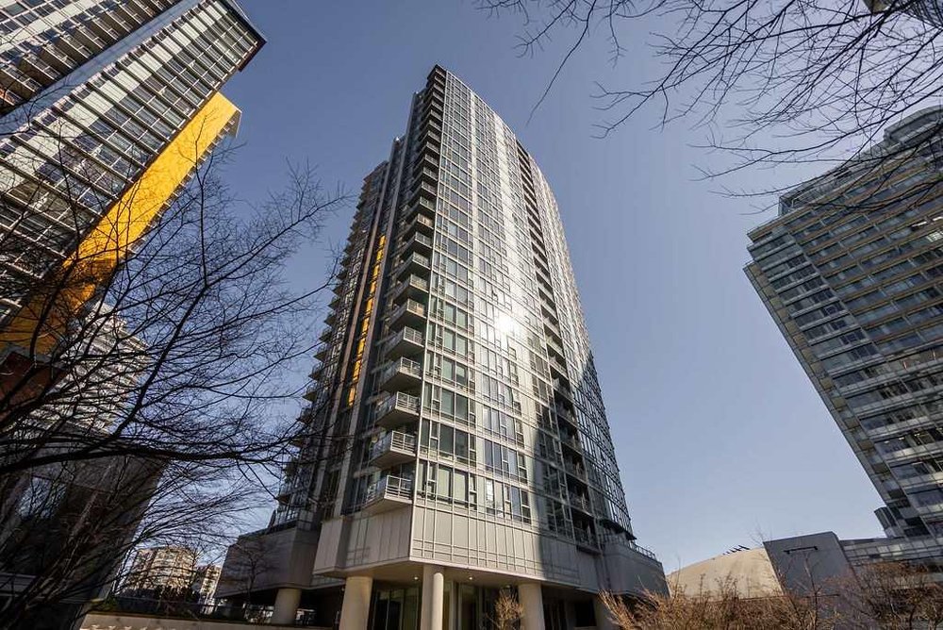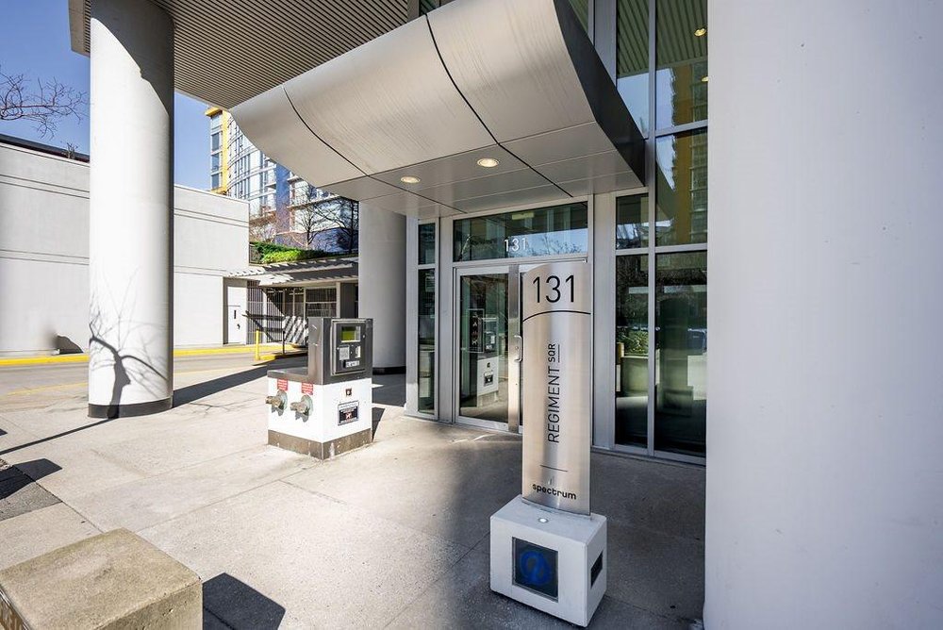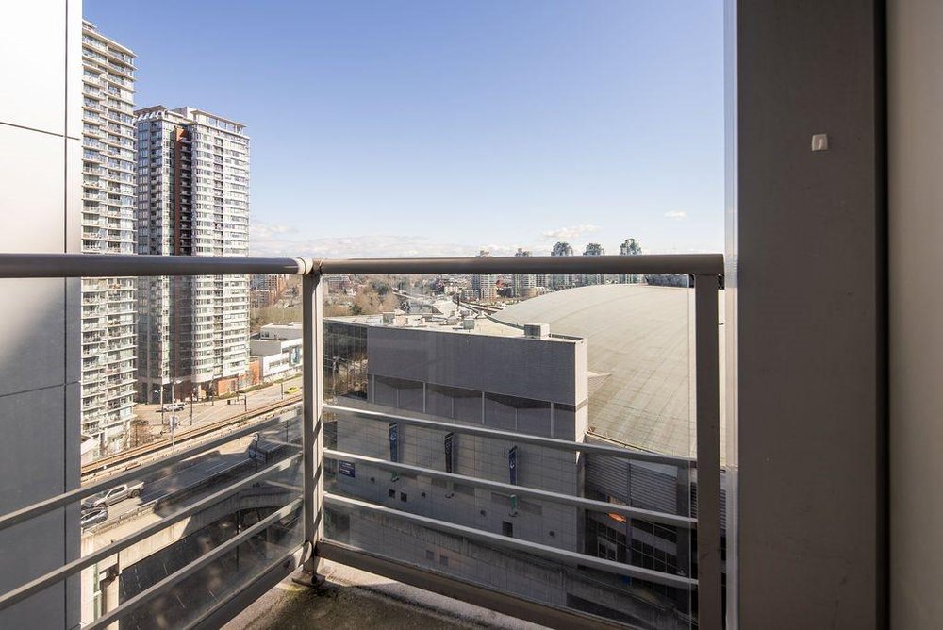Mortgage Calculator
For new mortgages, if the downpayment or equity is less then 20% of the purchase price, the amortization cannot exceed 25 years and the maximum purchase price must be less than $1,000,000.
Mortgage rates are estimates of current rates. No fees are included.
1103 131 Regiment Square, Vancouver
MLS®: R2552151
505
Sq.Ft.
1
Baths
1
Beds
2007
Built
Virtual Tour
Bright, contemporary 1 bedroom & flex in Spectrum 3. Open concept living and very efficient floor plan. The home boasts floor-to-ceiling windows with an open and private outlook, and gets an abundance of natural light. Amenities include concierge, indoor pool, jacuzzi, steam room, well-equipped gym, and yoga, media, party, and billiard rooms. There is ample visitor parking. Conveniently located across from the Expo Skytrian line, Costco, T&T and the stadium. Walking distance to Yaletown, Gastown, pacific centre etc. Pets and rentals are welcome!
Taxes (2020): $1,351.66
Amenities
Bike Room
Elevator
Exercise Centre
In Suite Laundry
Pool; Indoor
Concierge
Features
ClthWsh
Dryr
Frdg
Stve
DW
Drapes
Window Coverings
Garage Door Opener
Hot Tub Spa
Swirlpool
Smoke Alarm
Sprinkler - Fire
Site Influences
Central Location
Marina Nearby
Recreation Nearby
Shopping Nearby
Show/Hide Technical Info
Show/Hide Technical Info
| MLS® # | R2552151 |
|---|---|
| Property Type | Residential Attached |
| Dwelling Type | Apartment Unit |
| Home Style | Upper Unit |
| Year Built | 2007 |
| Fin. Floor Area | 505 sqft |
| Finished Levels | 1 |
| Bedrooms | 1 |
| Bathrooms | 1 |
| Taxes | $ 1352 / 2020 |
| Outdoor Area | Balcony(s) |
| Water Supply | City/Municipal |
| Maint. Fees | $256 |
| Heating | Baseboard, Electric |
|---|---|
| Construction | Concrete |
| Foundation | |
| Basement | None |
| Roof | Tar & Gravel |
| Fireplace | 0 , |
| Parking | Other |
| Parking Total/Covered | 0 / 0 |
| Exterior Finish | Concrete,Glass,Metal |
| Title to Land | Freehold Strata |
Rooms
| Floor | Type | Dimensions |
|---|---|---|
| Main | Living Room | 11'10 x 11'0 |
| Main | Kitchen | 9'9 x 7'3 |
| Main | Foyer | 6'4 x 5'5 |
| Main | Master Bedroom | 8'9 x 8'4 |
| Main | Flex Room | 9'6 x 4'4 |
Bathrooms
| Floor | Ensuite | Pieces |
|---|---|---|
| Main | N | 4 |

