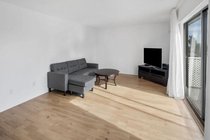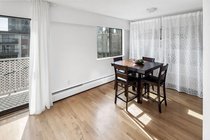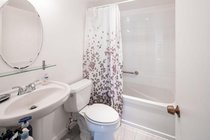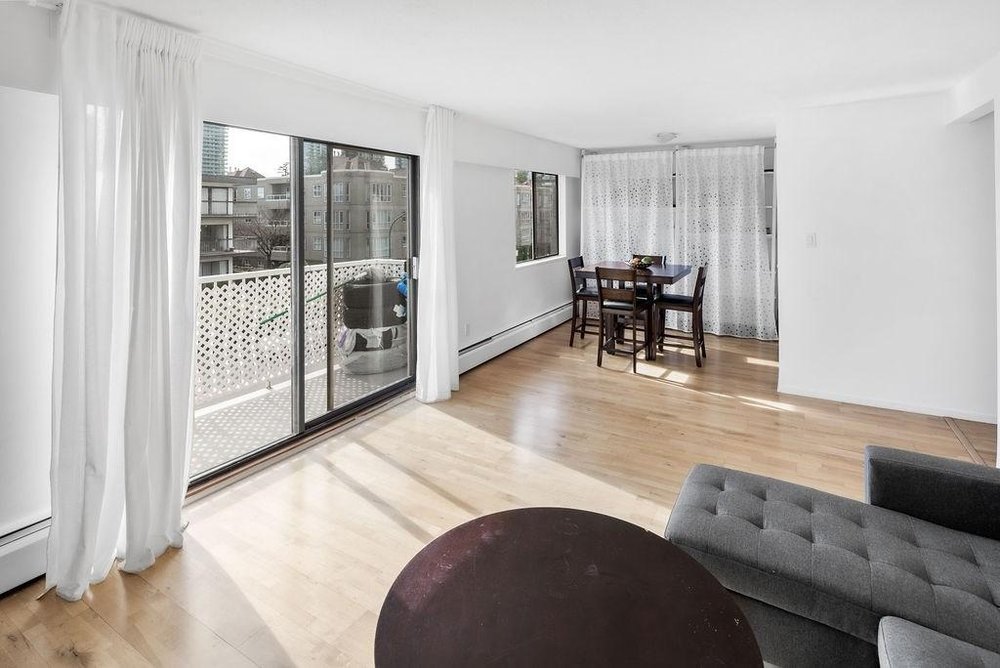Mortgage Calculator
For new mortgages, if the downpayment or equity is less then 20% of the purchase price, the amortization cannot exceed 25 years and the maximum purchase price must be less than $1,000,000.
Mortgage rates are estimates of current rates. No fees are included.
303 5127 Irving Street, Burnaby
MLS®: R2546861
867
Sq.Ft.
1
Baths
2
Beds
1968
Built
Bright and spacious top floor corner suite in a central convenient location nested on a quiet street. You’re walking distance to Metrotown, and only 4 blocks to the Expo Skytrain line, and in an excellent school catchment: Marlborough Elementary School. This home is in excellent condition, freshly painted, recently renovated bathroom, and hardwood flooring throughout. Great investment as the building is in the Burnaby Metrotown Plan for future development of a larger condo building and a cashflow positive rental. 1 parking, 1 storage locker included, rentals welcomed. Low monthly maintenance fees include heat and hot water.
Taxes (2020): $891.44
Amenities
Elevator
Garden
Shared Laundry
Storage
Features
Drapes
Window Coverings
Refrigerator
Smoke Alarm
Stove
Site Influences
Central Location
Private Setting
Recreation Nearby
Shopping Nearby
Show/Hide Technical Info
Show/Hide Technical Info
| MLS® # | R2546861 |
|---|---|
| Property Type | Residential Attached |
| Dwelling Type | Apartment Unit |
| Home Style | Corner Unit,Upper Unit |
| Year Built | 1968 |
| Fin. Floor Area | 867 sqft |
| Finished Levels | 1 |
| Bedrooms | 2 |
| Bathrooms | 1 |
| Taxes | $ 891 / 2020 |
| Outdoor Area | Balcony(s) |
| Water Supply | City/Municipal |
| Maint. Fees | $309 |
| Heating | Baseboard, Hot Water |
|---|---|
| Construction | Frame - Wood |
| Foundation | |
| Basement | None |
| Roof | Torch-On |
| Floor Finish | Hardwood |
| Fireplace | 0 , |
| Parking | Garage Underbuilding |
| Parking Total/Covered | 1 / 1 |
| Parking Access | Rear |
| Exterior Finish | Mixed |
| Title to Land | Shares in Co-operative |
Rooms
| Floor | Type | Dimensions |
|---|---|---|
| Main | Master Bedroom | 13'4 x 10'8 |
| Main | Bedroom | 11'10 x 9'1 |
| Main | Bar Room | 4'11 x 7'4 |
| Main | Kitchen | 6'11 x 7'2 |
| Main | Living Room | 14'7 x 12'3 |
| Main | Dining Room | 10'11 x 8'8 |
| Main | Foyer | 3'4 x 10'0 |
Bathrooms
| Floor | Ensuite | Pieces |
|---|---|---|
| Main | N | 4 |






































