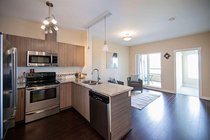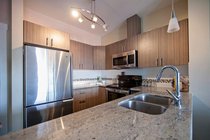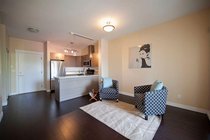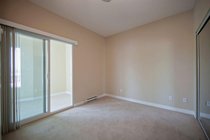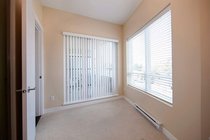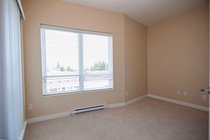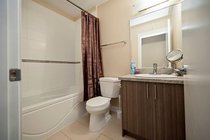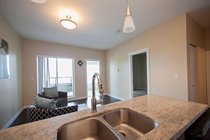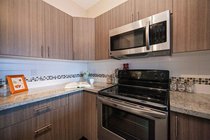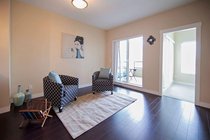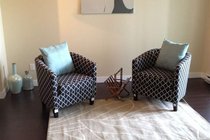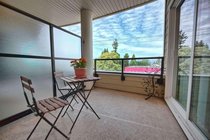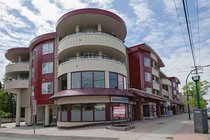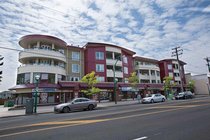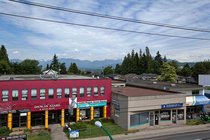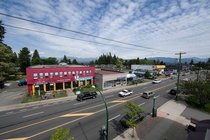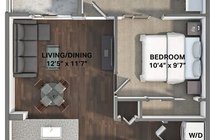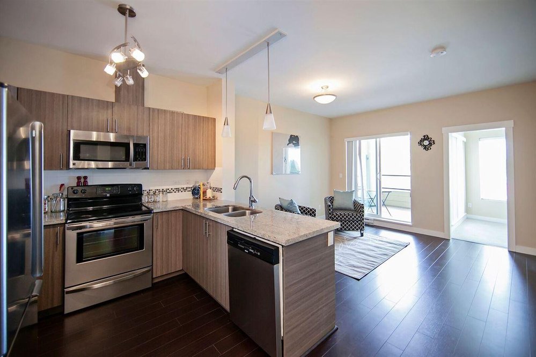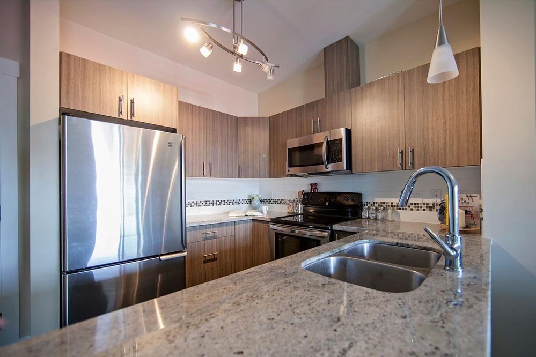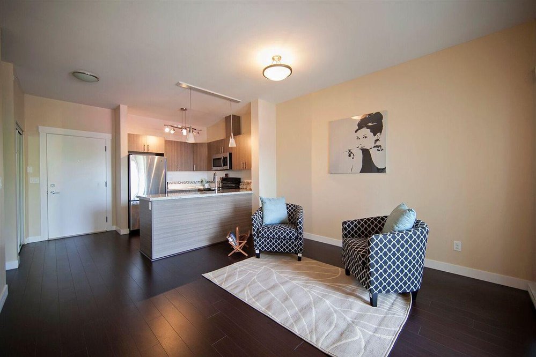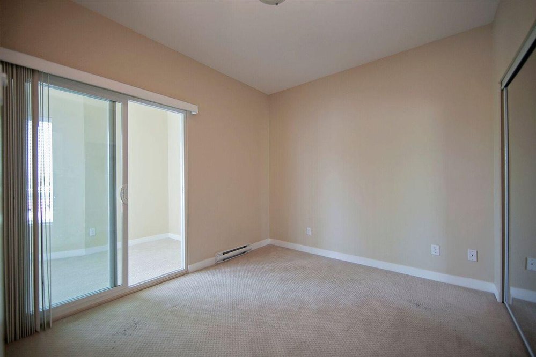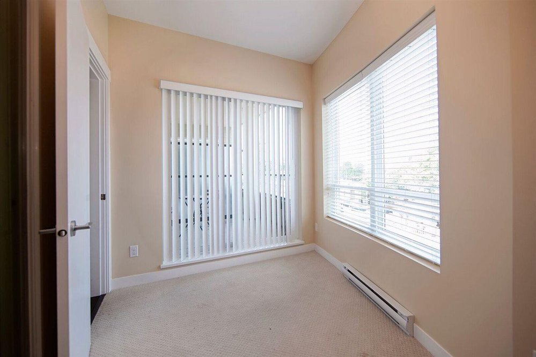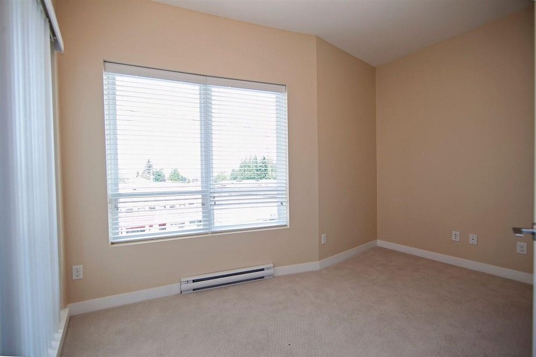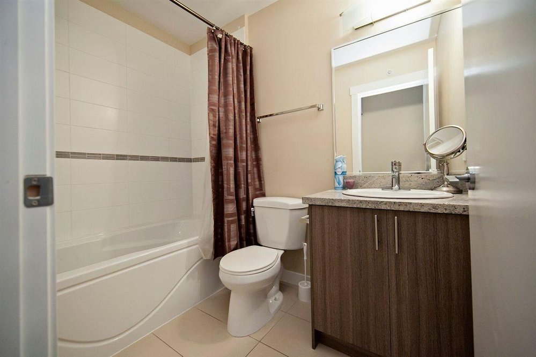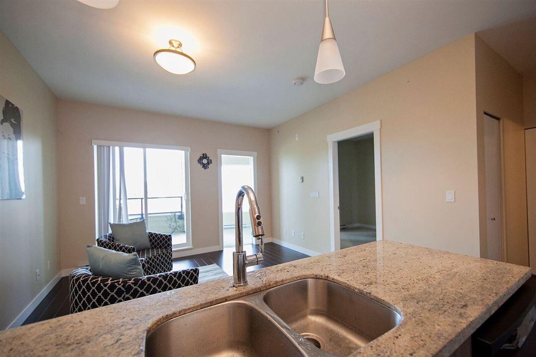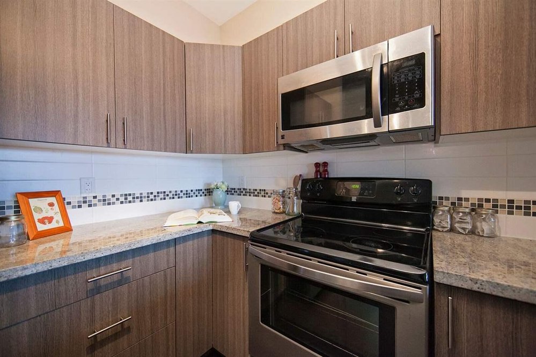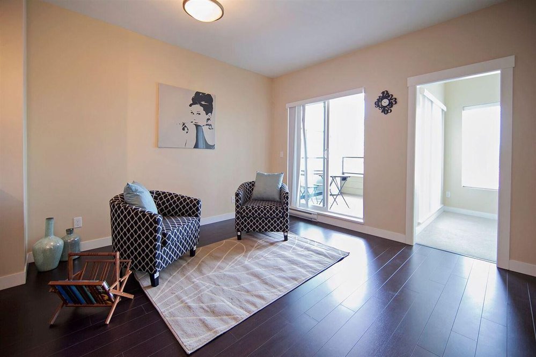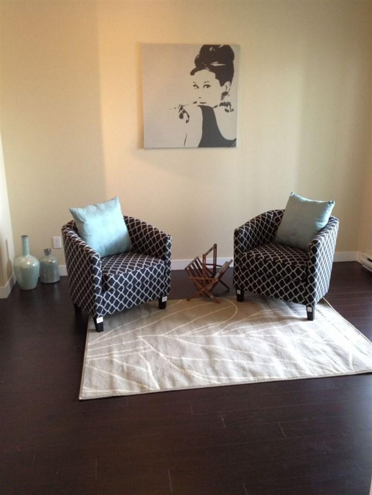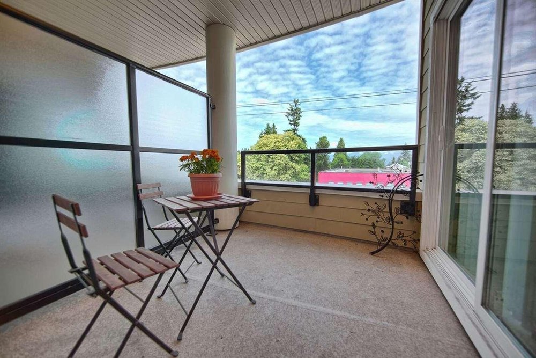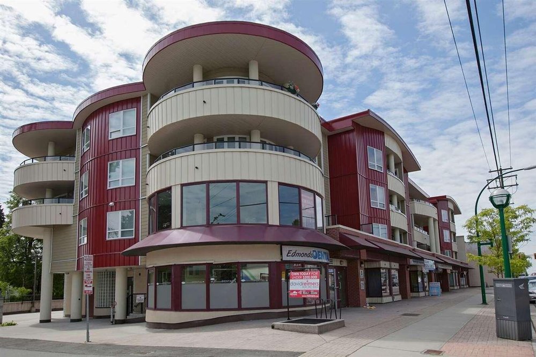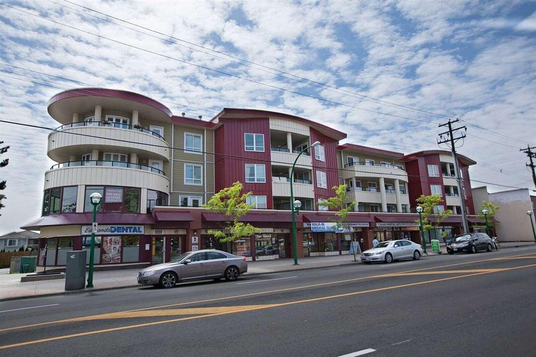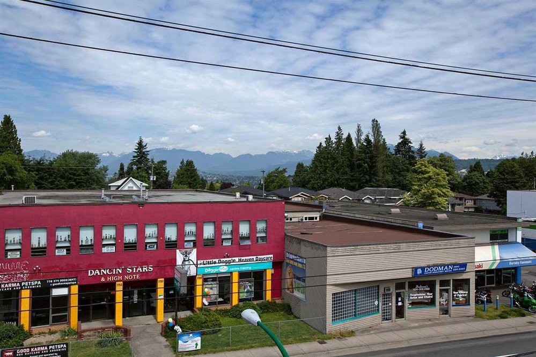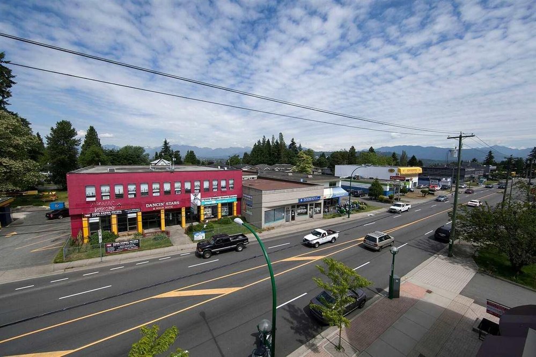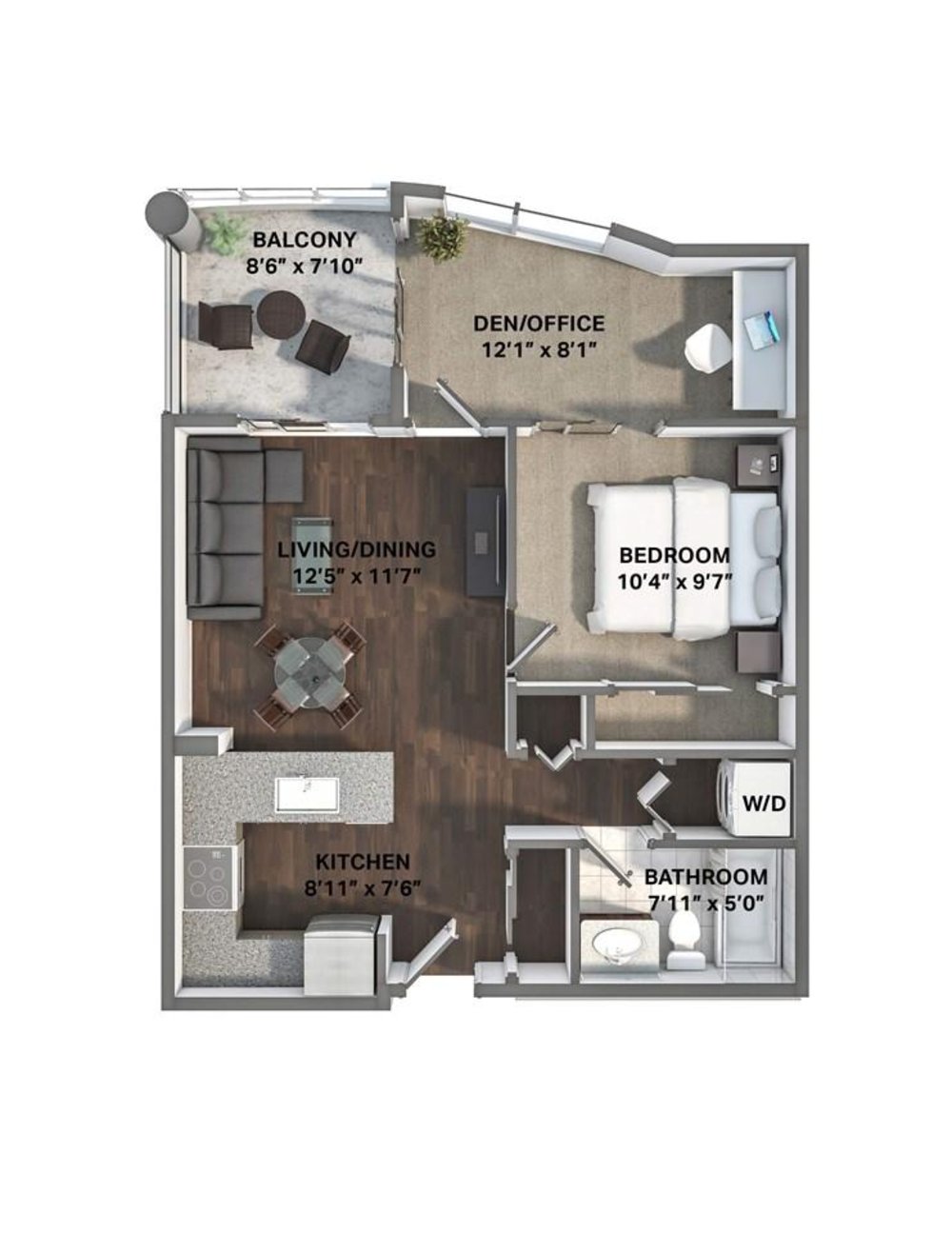Mortgage Calculator
Ph12 7738 Edmonds Street, Burnaby
An affordable 2011-built penthouse in an up-and-coming area. This top floor suite offers northwest mountain views, sizeable outdoor space and 9 foot ceilings. Finishings include quartz countertops, stainless steel appliances, and laminate flooring. The den can easily be used as a child or guest bedroom. Bus #123 connects directly to Edmonds Skytrain station, 2-mins walk to Edmonds Elementary, 5-min walk to Edmonds Community Centre, and shopping nearby. 1 parking, 1 storage and 1 bike locker. Blocks to the huge Southgate City master planned development in the works. Perfect for first time home buyers and investors. The unit is facing Edmonds street. First showings are Friday, Feb 2nd, 5pm-6:30pm & Sunday, Feb 4th, 3pm-5:30pm.
Taxes (2017): $1,491.66
Amenities
Features
| Dwelling Type | |
|---|---|
| Home Style | |
| Year Built | |
| Fin. Floor Area | 0 sqft |
| Finished Levels | |
| Bedrooms | |
| Bathrooms | |
| Taxes | $ N/A / |
| Outdoor Area | |
| Water Supply | |
| Maint. Fees | $N/A |
| Heating | |
|---|---|
| Construction | |
| Foundation | |
| Parking | |
| Parking Total/Covered | / |
| Exterior Finish | |
| Title to Land |
Rooms
| Floor | Type | Dimensions |
|---|
Bathrooms
| Floor | Ensuite | Pieces |
|---|

