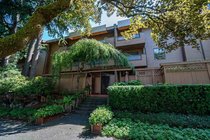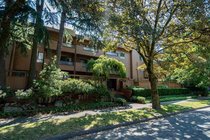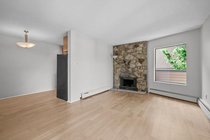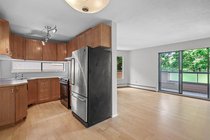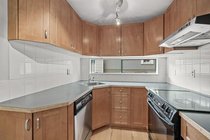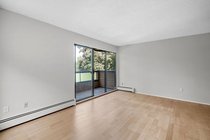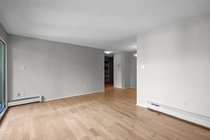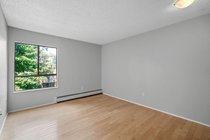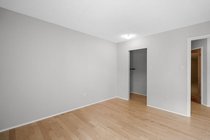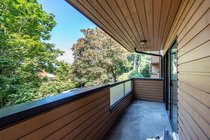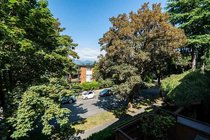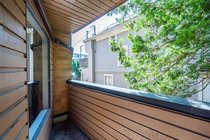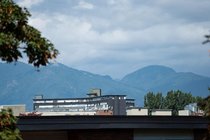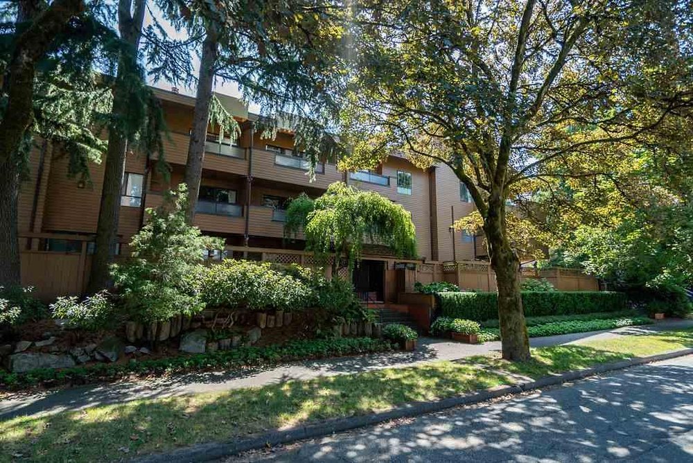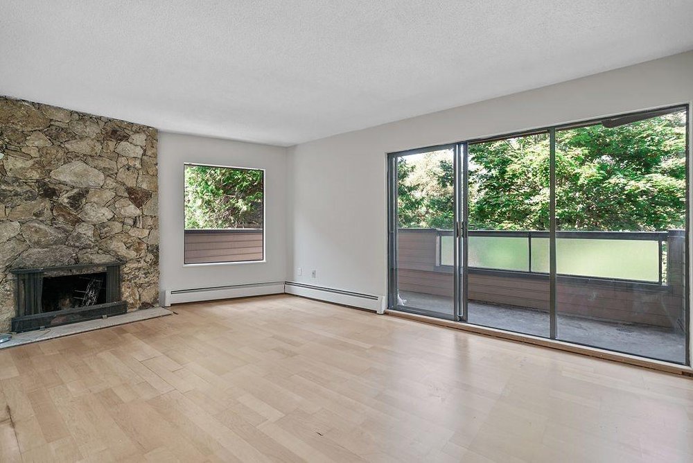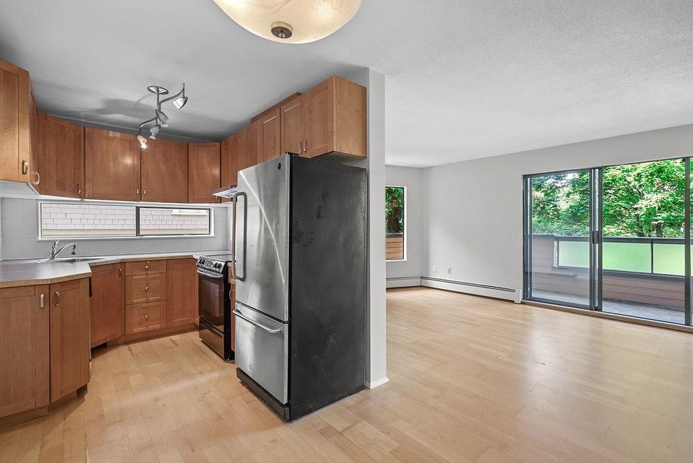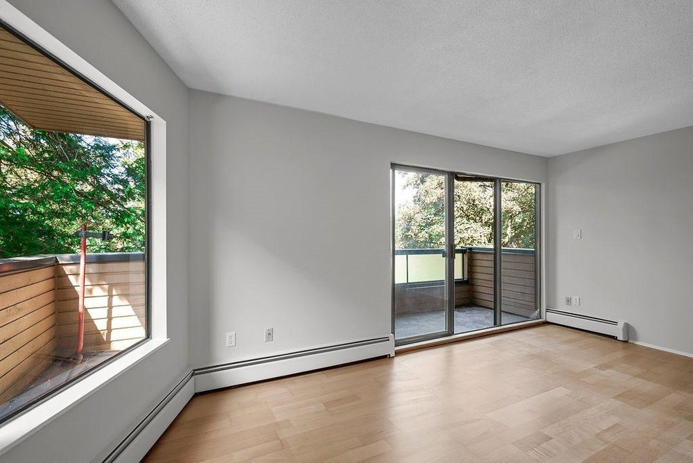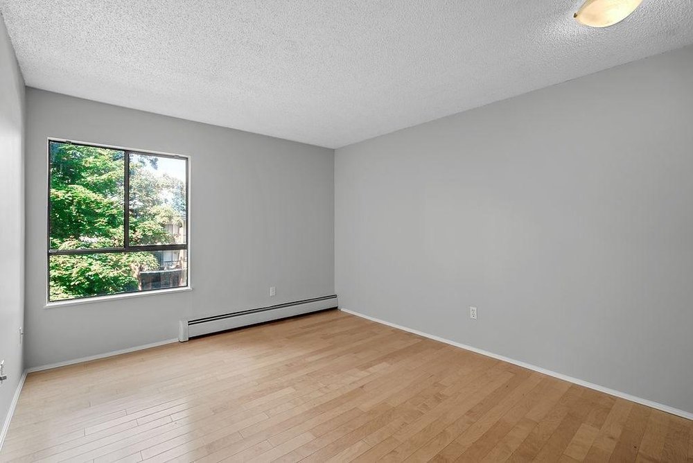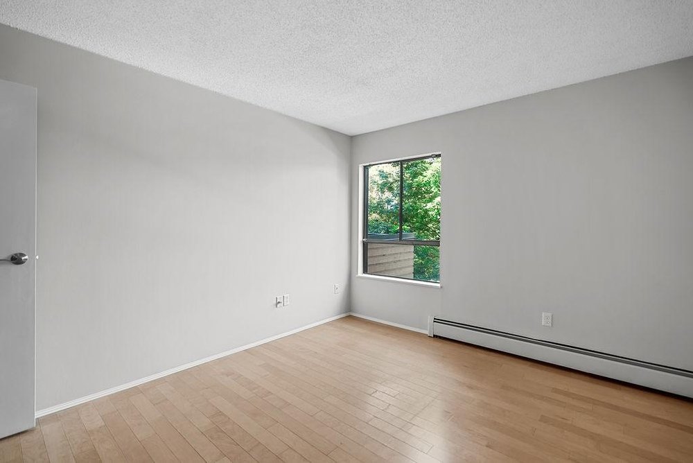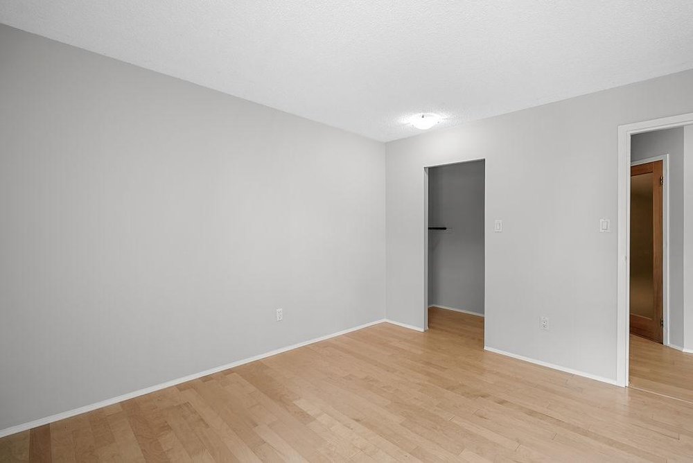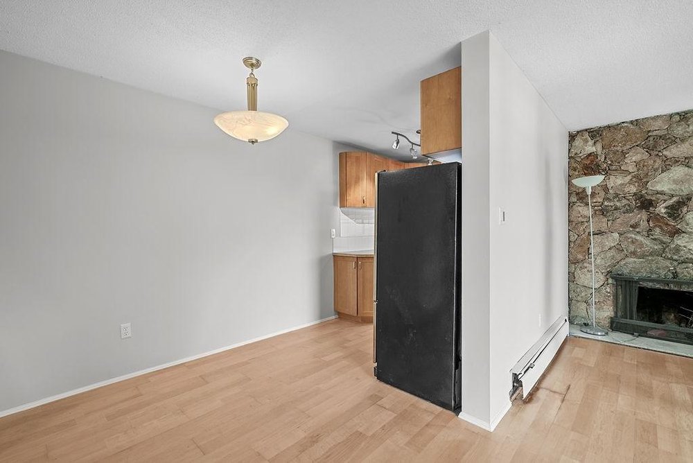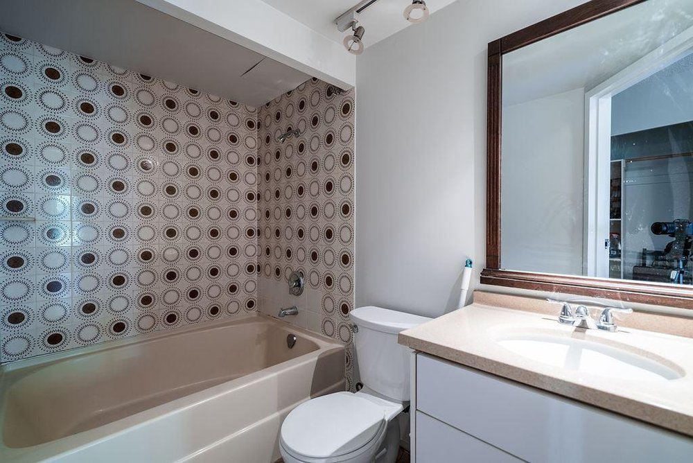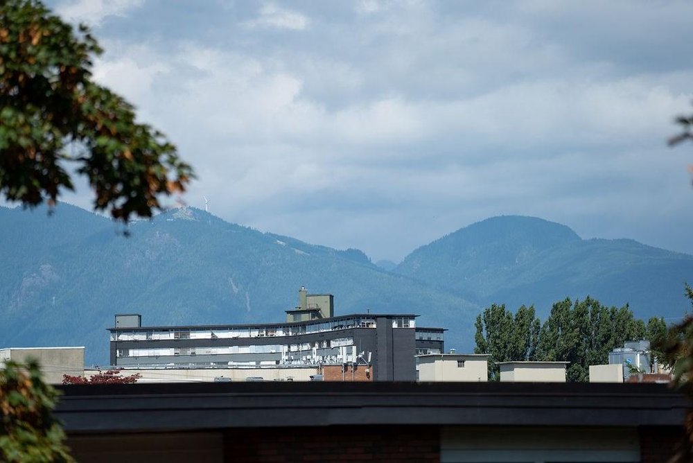Mortgage Calculator
For new mortgages, if the downpayment or equity is less then 20% of the purchase price, the amortization cannot exceed 25 years and the maximum purchase price must be less than $1,000,000.
Mortgage rates are estimates of current rates. No fees are included.
211 1930 W 3rd Avenue, Vancouver
MLS®: R2485554
685
Sq.Ft.
1
Baths
1
Beds
1977
Built
A good size one bedroom condo in a worry-free building perfectly located in Kits on a quiet tree-lined street just a block from 4th avenue & steps away from the beach. Large master bedroom with loads of closet space. Comes with parking & storage locker. Free shared laundry, 2 pets allowed, no rentals. This is an exceptionally well-maintained owner-occupied building. Balconies (2001), elevator (2011), roof/piping (2012), boiler (2013), hallways (2015) exterior paint (2016), Dep report (2017), membrane/fencing (2011/2019), & parking membrane (19). Open house Aug 15 & 16 from 2pm-4pm
Taxes (2020): $1,482.44
Amenities
Bike Room
Elevator
Shared Laundry
Storage
Features
Dishwasher
Drapes
Window Coverings
Garage Door Opener
Range Top
Refrigerator
Smoke Alarm
Stove
Site Influences
Central Location
Private Setting
Recreation Nearby
Shopping Nearby
Treed
Show/Hide Technical Info
Show/Hide Technical Info
| MLS® # | R2485554 |
|---|---|
| Property Type | Residential Attached |
| Dwelling Type | Apartment Unit |
| Home Style | Corner Unit,Upper Unit |
| Year Built | 1977 |
| Fin. Floor Area | 685 sqft |
| Finished Levels | 1 |
| Bedrooms | 1 |
| Bathrooms | 1 |
| Taxes | $ 1482 / 2020 |
| Outdoor Area | Patio(s) |
| Water Supply | City/Municipal |
| Maint. Fees | $387 |
| Heating | Baseboard, Hot Water |
|---|---|
| Construction | Frame - Wood |
| Foundation | |
| Basement | None |
| Roof | Other |
| Floor Finish | Laminate, Tile |
| Fireplace | 1 , Wood |
| Parking | Garage; Underground |
| Parking Total/Covered | 1 / 1 |
| Parking Access | Front |
| Exterior Finish | Wood |
| Title to Land | Freehold Strata |
Rooms
| Floor | Type | Dimensions |
|---|---|---|
| Main | Living Room | 16'4 x 11'8 |
| Main | Dining Room | 8'4 x 7'3 |
| Main | Kitchen | 9'4 x 7'6 |
| Main | Master Bedroom | 12'9 x 11'1 |
Bathrooms
| Floor | Ensuite | Pieces |
|---|---|---|
| Main | N | 4 |

