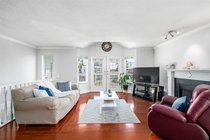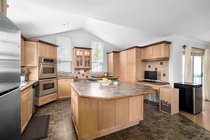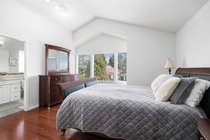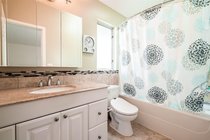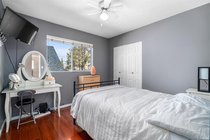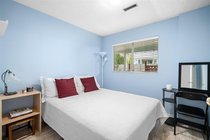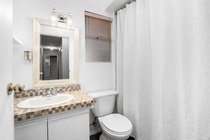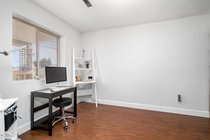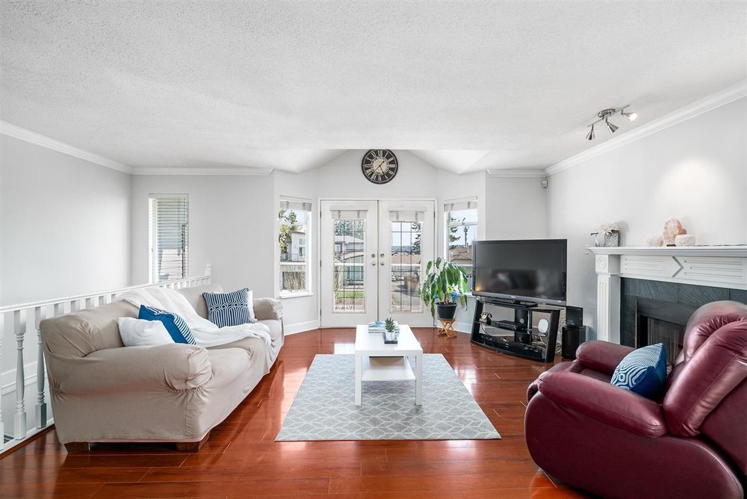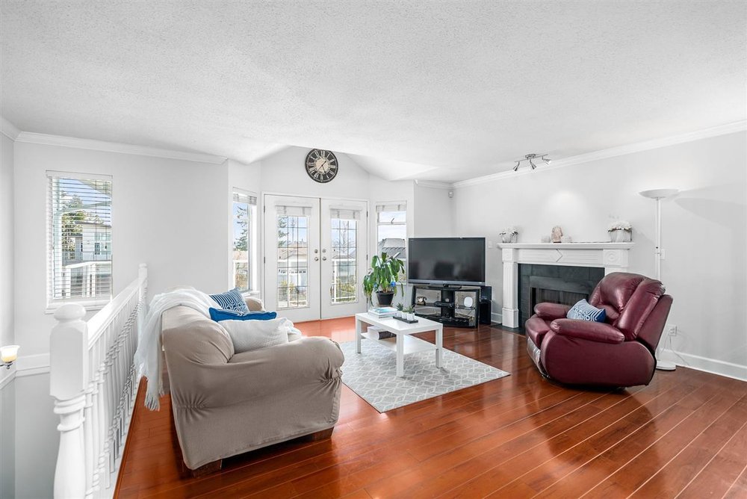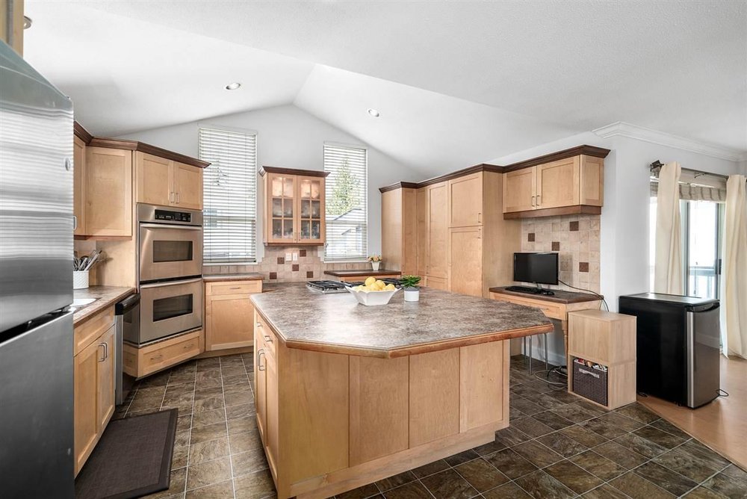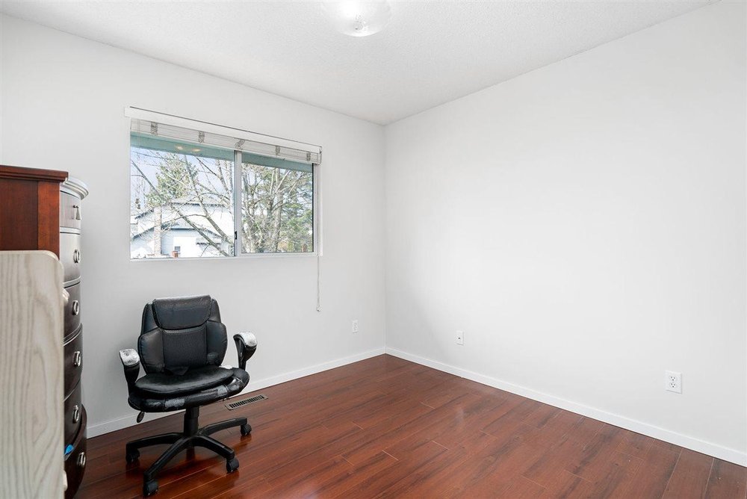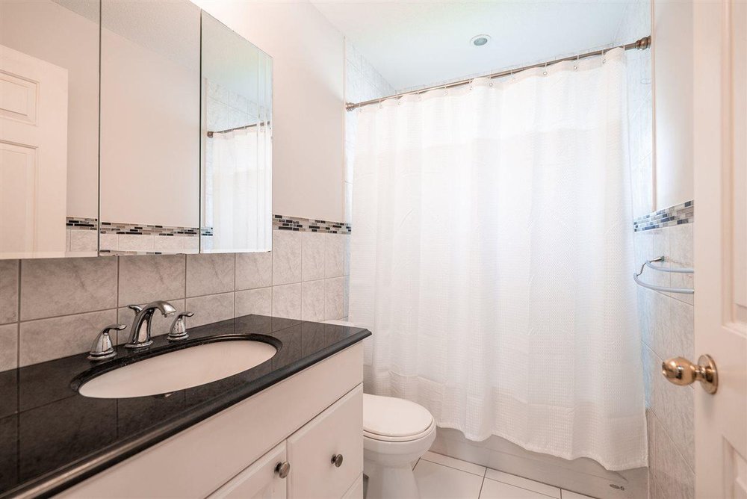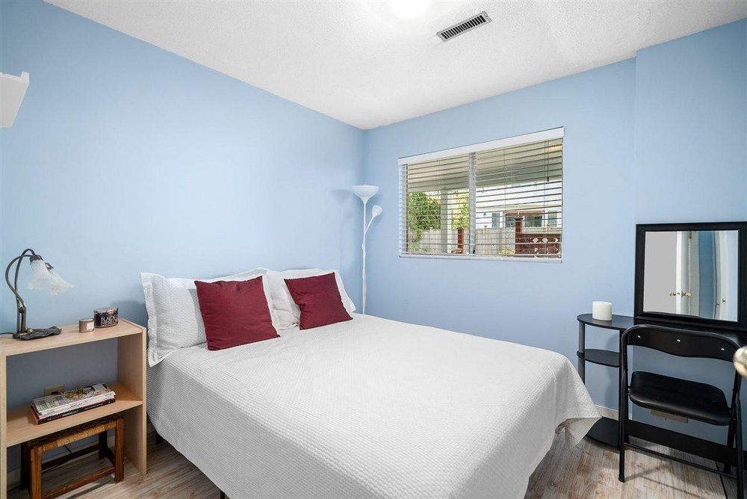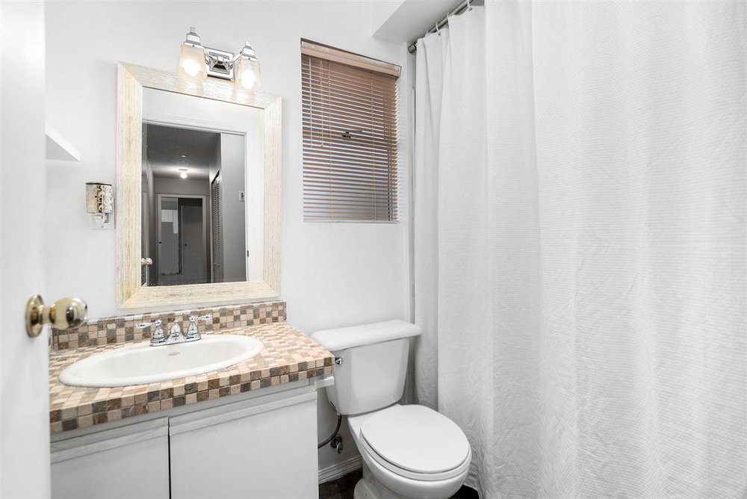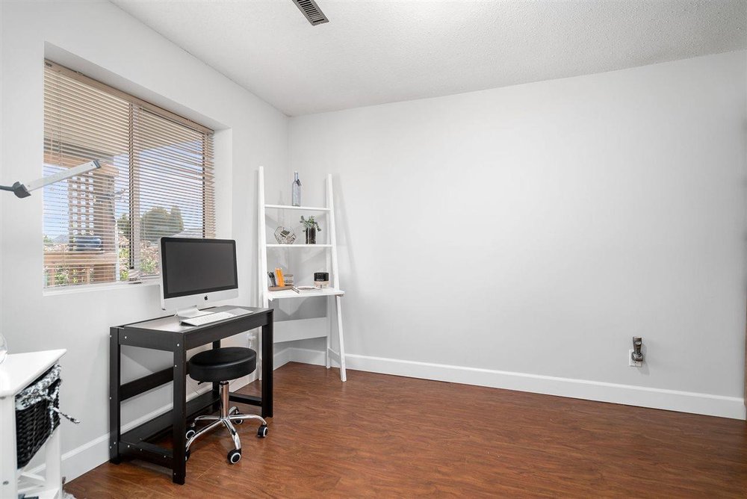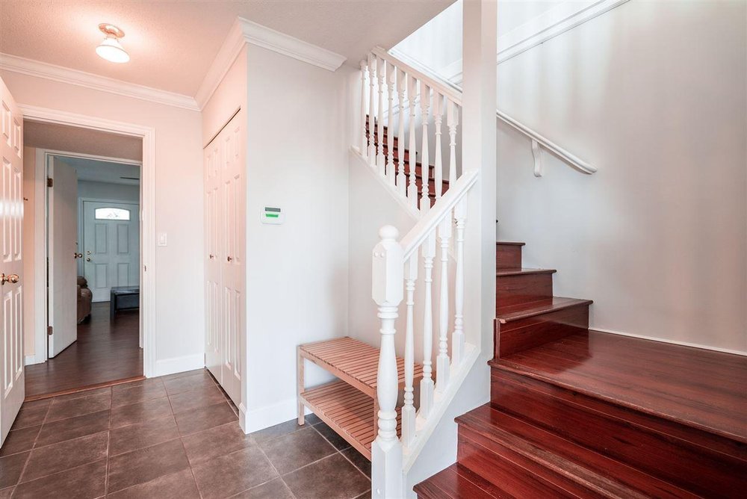Mortgage Calculator
7875 167A Street, Surrey
Lovely home in a family-oriented neighbourhood in the heart of Fleetwood! This meticulously maintained home features a bright, open floor plan with over 2,450 sqft of living space with 6 bedrooms and 3 full bathrooms. On the main floor is a huge gourmet kitchen with vaulted ceilings, double oven, and gas cooktop. The living space features a gas fireplace, newer laminate flooring, and crown mouldings. The spacious master bedroom also has vaulted ceilings and an updated ensuite. Downstairs has a separate entrance, and a fully finished 2 bed, 1 bath suite. Enjoy your air-conditioned home during hot summers and views of Mt. Baker and the Valley on a clear day. Updates include: exterior paint 2019, interior paint 2020, furnace & AC 2018, hot water tank 2013 re-pipe 2012, outdoor PVC 2019.
Taxes (2019): $3,573.51
Amenities
Features
| MLS® # | R2449737 |
|---|---|
| Property Type | Residential Detached |
| Dwelling Type | House/Single Family |
| Home Style | 2 Storey |
| Year Built | 1988 |
| Fin. Floor Area | 2489 sqft |
| Finished Levels | 2 |
| Bedrooms | 6 |
| Bathrooms | 3 |
| Taxes | $ 3574 / 2019 |
| Lot Area | 67 sqft |
| Lot Dimensions | 67.00 × 108 |
| Outdoor Area | Balcny(s) Patio(s) Dck(s) |
| Water Supply | City/Municipal |
| Maint. Fees | $N/A |
| Heating | Forced Air, Natural Gas |
|---|---|
| Construction | Frame - Wood |
| Foundation | |
| Basement | None |
| Roof | Asphalt |
| Floor Finish | Laminate, Mixed |
| Fireplace | 1 , Natural Gas |
| Parking | Add. Parking Avail.,Garage; Double |
| Parking Total/Covered | 6 / 2 |
| Parking Access | Front |
| Exterior Finish | Wood |
| Title to Land | Freehold NonStrata |
Rooms
| Floor | Type | Dimensions |
|---|---|---|
| Main | Master Bedroom | 13'10 x 13'8 |
| Main | Bedroom | 9'11 x 11'17 |
| Main | Bedroom | 9'11 x 9'3 |
| Main | Kitchen | 15'2 x 17'7 |
| Main | Dining Room | 12'1 x 10'9 |
| Main | Living Room | 16'3 x 23'5 |
| Main | Bar Room | 4'11 x 8'2 |
| Main | Bar Room | 4'11 x 9'5 |
| Below | Kitchen | 7'4 x 13'7 |
| Below | Living Room | 7'5 x 13'7 |
| Main | Bedroom | 9'4 x 9'3 |
| Below | Bedroom | 10'3 x 9'3 |
| Below | Bedroom | 8'9 x 15'0 |
| Below | Bar Room | 4'11 x 7'7 |
| Below | Laundry | 14'8 x 3'1 |
Bathrooms
| Floor | Ensuite | Pieces |
|---|---|---|
| Main | Y | 4 |
| Main | N | 4 |
| Below | N | 4 |



